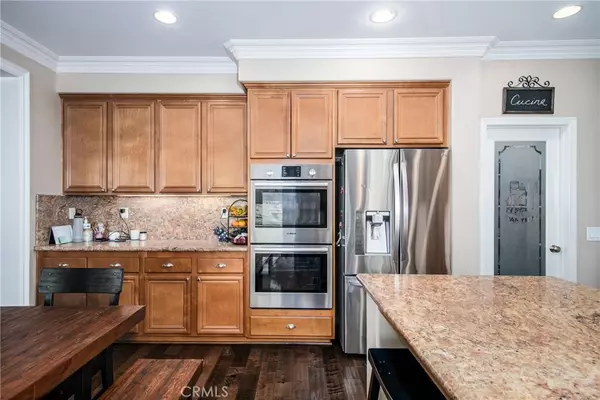$718,000
$718,000
For more information regarding the value of a property, please contact us for a free consultation.
4 Beds
3 Baths
2,982 SqFt
SOLD DATE : 10/06/2023
Key Details
Sold Price $718,000
Property Type Single Family Home
Sub Type Single Family Residence
Listing Status Sold
Purchase Type For Sale
Square Footage 2,982 sqft
Price per Sqft $240
Subdivision East Highlands Ranch Master Hoa
MLS Listing ID EV23105712
Sold Date 10/06/23
Bedrooms 4
Full Baths 3
Construction Status Turnkey
HOA Fees $146/mo
HOA Y/N Yes
Year Built 2005
Lot Size 0.279 Acres
Property Sub-Type Single Family Residence
Property Description
Welcome to this stunning home with a desirable floor plan tucked into the East Highland Ranch community. The fully landscaped yard frames the home with a front porch entry giving it an attractive curb appeal. Step inside to a well-lit interior with an open formal living and dining room space. There's wood flooring throughout the home, recessed lighting, crown molding, and plantation shutters on the windows. A versatile den and a full bathroom sit off the main hallway. At the back of the home are an open floorplan kitchen, dining, and family room. The kitchen shines with wood cabinetry, granite counters, a built-in range, double oven, built-in buffet space for extra counter area, a large central island, and pantry. The family room is anchored by a stacked stone fireplace and features tasteful finishes with wainscotting and a beamed ceiling. Upstairs are four spacious bedrooms and two bathrooms. The owner's suite is very roomy with an en suite bathroom that houses a large soaking tub, separate shower, and dual vanities. The backyard offers the perfect environment for al fresco dining, lounging, or entertaining. It has a covered patio with a ceiling fan, a built-in BBQ patio with bar seating, and steps leading up the terraced hill to another seating space to admire views of the surrounding hills. Low HOA includes many beautiful amenities including a pool and spa, sports courts, clubhouse, and trails. Conveniently located near local markets, shopping and dining, and access to the 210 freeway. Come see all this home has to offer!
Location
State CA
County San Bernardino
Area 276 - Highland
Interior
Interior Features Crown Molding, Separate/Formal Dining Room, Granite Counters, Pantry, Recessed Lighting, All Bedrooms Up, Walk-In Pantry, Walk-In Closet(s)
Heating Central, Fireplace(s)
Cooling Central Air
Flooring Wood
Fireplaces Type Family Room
Fireplace Yes
Appliance Dishwasher, Gas Range
Laundry Laundry Room, Upper Level
Exterior
Exterior Feature Barbecue
Parking Features Driveway, Garage
Garage Spaces 3.0
Garage Description 3.0
Fence Wrought Iron
Pool Association
Community Features Biking, Curbs, Hiking, Street Lights, Sidewalks
Utilities Available Cable Connected, Electricity Connected, Natural Gas Connected, Water Connected
Amenities Available Clubhouse, Barbecue, Picnic Area, Playground, Pickleball, Pool, Spa/Hot Tub, Tennis Court(s), Trail(s)
View Y/N Yes
View City Lights, Mountain(s)
Roof Type Tile
Porch Covered, Front Porch
Total Parking Spaces 3
Private Pool No
Building
Lot Description 0-1 Unit/Acre, Drip Irrigation/Bubblers, Sprinkler System
Story 2
Entry Level Two
Sewer Public Sewer
Water Public
Level or Stories Two
New Construction No
Construction Status Turnkey
Schools
Middle Schools Beattie
School District Redlands Unified
Others
HOA Name East Highlands Ranch Master HOA
Senior Community No
Tax ID 0288811230000
Acceptable Financing Cash, Cash to New Loan, Conventional, FHA, VA Loan
Listing Terms Cash, Cash to New Loan, Conventional, FHA, VA Loan
Financing Conventional
Special Listing Condition Standard
Read Less Info
Want to know what your home might be worth? Contact us for a FREE valuation!

Our team is ready to help you sell your home for the highest possible price ASAP

Bought with AL FIGUEIREDO Century 21 Top Producers








