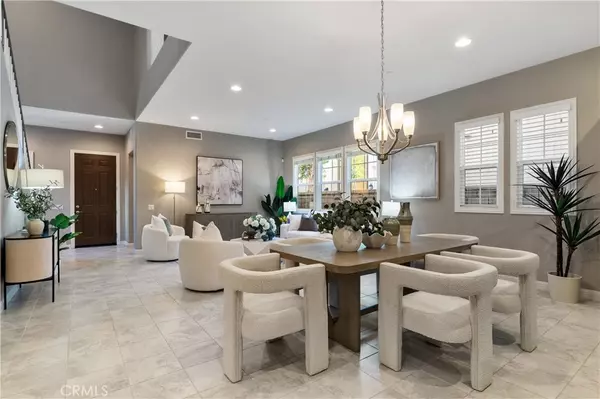
4 Beds
4 Baths
2,545 SqFt
4 Beds
4 Baths
2,545 SqFt
Key Details
Property Type Single Family Home
Sub Type Single Family Residence
Listing Status Active
Purchase Type For Sale
Square Footage 2,545 sqft
Price per Sqft $652
Subdivision Parkside
MLS Listing ID OC25262721
Bedrooms 4
Full Baths 3
Half Baths 1
HOA Fees $285/mo
HOA Y/N Yes
Year Built 2017
Property Sub-Type Single Family Residence
Property Description
Location
State CA
County Orange
Area 699 - Not Defined
Interior
Interior Features Crown Molding, Coffered Ceiling(s), Eat-in Kitchen, High Ceilings, Living Room Deck Attached, Open Floorplan, Storage, Two Story Ceilings, Wired for Data, Wired for Sound, Entrance Foyer, Loft, Walk-In Closet(s)
Heating Forced Air
Cooling Central Air
Flooring Carpet, Tile
Fireplaces Type None
Fireplace No
Appliance 6 Burner Stove, Double Oven, Dishwasher, Disposal, Microwave, Tankless Water Heater
Laundry Laundry Room
Exterior
Parking Features Concrete, Direct Access, Driveway, Garage, Garage Door Opener, Garage Faces Side
Garage Spaces 2.0
Garage Description 2.0
Fence Block
Pool Community, Association
Community Features Curbs, Gutter(s), Storm Drain(s), Street Lights, Sidewalks, Gated, Pool
Utilities Available Cable Connected, Natural Gas Connected, Sewer Connected, Underground Utilities, Water Connected
Amenities Available Clubhouse, Controlled Access, Fire Pit, Maintenance Grounds, Meeting Room, Outdoor Cooking Area, Barbecue, Picnic Area, Pool, Spa/Hot Tub
View Y/N Yes
View Park/Greenbelt, Neighborhood
Roof Type Concrete
Total Parking Spaces 2
Private Pool No
Building
Lot Description Back Yard, Cul-De-Sac, Sprinklers In Front, Landscaped, Level, Sprinklers Timer, Sprinklers On Side, Sprinkler System, Yard
Dwelling Type House
Story 2
Entry Level Two
Foundation Slab
Sewer Public Sewer
Water Public
Architectural Style Contemporary
Level or Stories Two
New Construction No
Schools
Elementary Schools Portola Hills
Middle Schools Serrano
High Schools El Toro
School District Saddleback Valley Unified
Others
HOA Name Parkside
Senior Community No
Tax ID 61226139
Security Features Security System,Security Gate,Gated Community,Key Card Entry,Smoke Detector(s)
Acceptable Financing Cash, Cash to New Loan
Listing Terms Cash, Cash to New Loan
Special Listing Condition Standard









