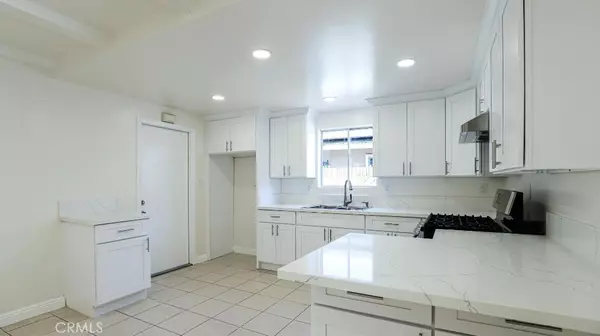
3 Beds
2 Baths
1,271 SqFt
3 Beds
2 Baths
1,271 SqFt
Open House
Fri Nov 28, 11:00am - 3:00pm
Sat Nov 29, 11:00am - 3:00pm
Sun Nov 30, 11:00am - 3:00pm
Key Details
Property Type Single Family Home
Sub Type Single Family Residence
Listing Status Active
Purchase Type For Sale
Square Footage 1,271 sqft
Price per Sqft $676
MLS Listing ID PW25262934
Bedrooms 3
Full Baths 2
HOA Y/N No
Year Built 1962
Property Sub-Type Single Family Residence
Property Description
Location
State CA
County Orange
Area 69 - Santa Ana South Of First
Rooms
Main Level Bedrooms 3
Interior
Interior Features All Bedrooms Down
Heating Central
Cooling Central Air
Flooring Laminate, Tile
Fireplaces Type None
Fireplace No
Appliance Gas Range
Laundry In Garage
Exterior
Parking Features Driveway, Garage
Garage Spaces 2.0
Garage Description 2.0
Pool None
Community Features Storm Drain(s), Street Lights, Sidewalks
View Y/N Yes
View Neighborhood
Total Parking Spaces 2
Private Pool No
Building
Lot Description Back Yard, Front Yard
Dwelling Type House
Story 1
Entry Level One
Sewer Public Sewer
Water Public
Level or Stories One
New Construction No
Schools
School District Santa Ana Unified
Others
Senior Community No
Tax ID 10974416
Acceptable Financing Cash to New Loan
Listing Terms Cash to New Loan
Special Listing Condition Standard









