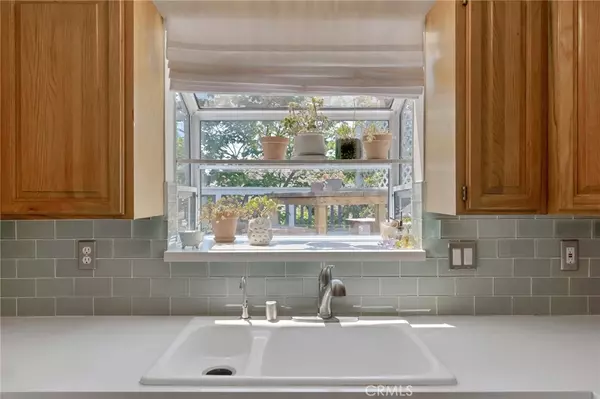
3 Beds
3 Baths
2,044 SqFt
3 Beds
3 Baths
2,044 SqFt
Key Details
Property Type Single Family Home
Sub Type Single Family Residence
Listing Status Active
Purchase Type For Sale
Square Footage 2,044 sqft
Price per Sqft $780
MLS Listing ID SR25250910
Bedrooms 3
Full Baths 2
Three Quarter Bath 1
Construction Status Turnkey
HOA Y/N No
Year Built 1911
Lot Size 4,913 Sqft
Property Sub-Type Single Family Residence
Property Description
Location
State CA
County Los Angeles
Area C21 - Silver Lake - Echo Park
Zoning LARD2
Rooms
Other Rooms Guest House Detached, Guest House, Storage
Main Level Bedrooms 1
Interior
Interior Features Built-in Features, Cathedral Ceiling(s), Separate/Formal Dining Room, High Ceilings, Open Floorplan, Pantry, Quartz Counters, Recessed Lighting, Two Story Ceilings, Wood Product Walls, Attic, Bedroom on Main Level, Loft, Primary Suite, Walk-In Closet(s)
Heating Central
Cooling Central Air, Wall/Window Unit(s)
Flooring Tile, Wood
Fireplaces Type Primary Bedroom
Fireplace Yes
Appliance Dishwasher, Gas Range, Gas Water Heater, Water Softener, Water Heater
Laundry Washer Hookup, Inside, Laundry Room, Outside, See Remarks
Exterior
Parking Features Converted Garage, Concrete, Covered, Carport, Driveway, See Remarks, Tandem
Carport Spaces 2
Fence Block, Chain Link, Wood
Pool None
Community Features Curbs, Sidewalks
View Y/N Yes
View City Lights, Trees/Woods
Porch Rear Porch, Covered, Enclosed, Front Porch, Open, Patio, Rooftop, Stone, See Remarks, Terrace, Tile
Total Parking Spaces 2
Private Pool No
Building
Lot Description Back Yard, Desert Back, Front Yard, Landscaped, Yard
Dwelling Type House
Story 2
Entry Level Two
Sewer Public Sewer
Water Public
Architectural Style Craftsman
Level or Stories Two
Additional Building Guest House Detached, Guest House, Storage
New Construction No
Construction Status Turnkey
Schools
School District Los Angeles Unified
Others
Senior Community No
Tax ID 5420015009
Acceptable Financing Cash, Cash to New Loan, Conventional
Listing Terms Cash, Cash to New Loan, Conventional
Special Listing Condition Standard









