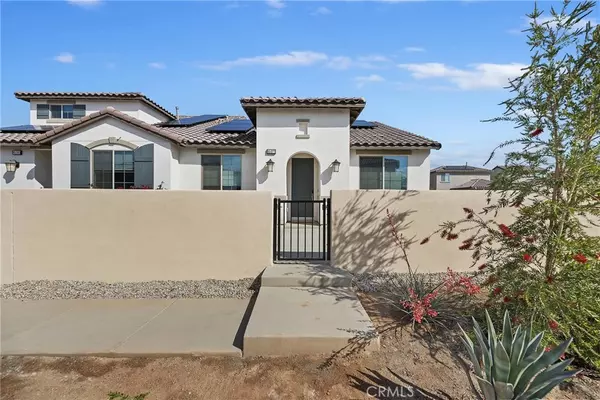
2 Beds
2 Baths
1,222 SqFt
2 Beds
2 Baths
1,222 SqFt
Key Details
Property Type Condo
Sub Type Condominium
Listing Status Active
Purchase Type For Sale
Square Footage 1,222 sqft
Price per Sqft $506
Subdivision Pga West Signature(1861)
MLS Listing ID SB25251956
Bedrooms 2
Full Baths 2
Construction Status Turnkey
HOA Fees $474/mo
HOA Y/N Yes
Year Built 2023
Property Sub-Type Condominium
Property Description
Spanning 1,222 sq. ft., the open-concept floor plan features two spacious bedrooms and two bathrooms, designed for comfort and style—ideal as a primary residence, vacation retreat, or investment property. Beautifully furnished with high-end pieces and finishes, this home is move-in ready.
The bright, airy interior showcases a modern kitchen with a large island, bar seating, white cabinetry, quartz countertops, marble backsplash, and stainless steel Samsung appliances. The primary suite offers a peaceful retreat with a walk-in closet and spa-inspired ensuite bathroom featuring dual sinks and a walk-in shower. Luxury vinyl plank flooring throughout enhances the home's sleek, contemporary aesthetic.
Additional features include a dedicated laundry room with Samsung washer and dryer, a tankless water heater, and owned solar panels for enhanced energy efficiency and lower utility costs.
Residents of PGA West Signature enjoy exclusive access to the Signature Club, boasting a resort-style pool, state-of-the-art fitness center, bocce court, BBQ areas, and a beautifully appointed recreation lounge. Set within a 24/7 guard-gated community, this home offers the perfect blend of privacy, security, and resort-style living.
Whether you're seeking an income-generating investment or your own desert oasis, this PGA West residence delivers the ultimate lifestyle—golf, hike, bike, swim, and relax—your dream home awaits!
Location
State CA
County Riverside
Area 313 - La Quinta South Of Hwy 111
Rooms
Main Level Bedrooms 2
Interior
Interior Features Built-in Features, Ceiling Fan(s), Furnished, High Ceilings, Open Floorplan, All Bedrooms Down, Main Level Primary, Primary Suite, Walk-In Closet(s)
Heating Central
Cooling Central Air
Flooring Vinyl
Fireplaces Type None
Fireplace No
Appliance Dishwasher, Gas Range, Microwave, Refrigerator, Tankless Water Heater, Dryer, Washer
Laundry Laundry Room
Exterior
Parking Features Door-Single, Garage, Garage Faces Rear
Garage Spaces 2.0
Garage Description 2.0
Fence Block
Pool Community, Association
Community Features Street Lights, Sidewalks, Gated, Pool
Utilities Available Electricity Connected, Natural Gas Connected, Water Connected
Amenities Available Bocce Court, Fitness Center, Maintenance Grounds, Insurance, Meeting Room, Outdoor Cooking Area, Barbecue, Pool, Recreation Room, Sauna, Spa/Hot Tub
View Y/N Yes
View Mountain(s), Neighborhood
Roof Type Tile
Porch Wrap Around
Total Parking Spaces 2
Private Pool No
Building
Lot Description Corner Lot, Front Yard, Street Level
Dwelling Type House
Story 1
Entry Level One
Foundation Slab
Sewer Public Sewer
Water Public
Level or Stories One
New Construction No
Construction Status Turnkey
Schools
School District Coachella Valley Unified
Others
HOA Name PGA West Fairway Assoc.
Senior Community No
Tax ID 775401028
Security Features Carbon Monoxide Detector(s),Security Gate,Gated with Guard,Gated Community,24 Hour Security,Smoke Detector(s),Security Lights
Acceptable Financing Cash to New Loan
Listing Terms Cash to New Loan
Special Listing Condition Standard









