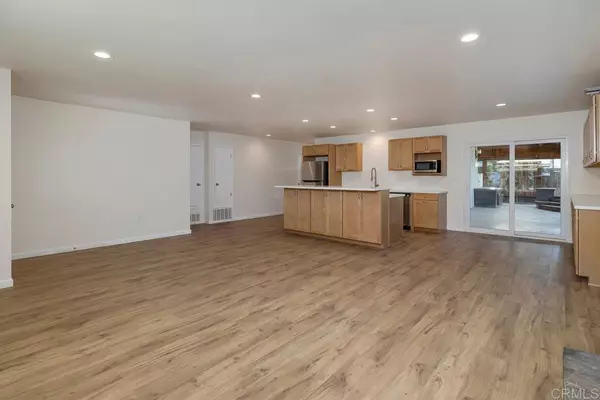
4 Beds
2 Baths
2,098 SqFt
4 Beds
2 Baths
2,098 SqFt
Open House
Sat Oct 25, 12:00pm - 3:00pm
Key Details
Property Type Single Family Home
Sub Type Single Family Residence
Listing Status Active
Purchase Type For Sale
Square Footage 2,098 sqft
Price per Sqft $469
MLS Listing ID PTP2508031
Bedrooms 4
Full Baths 2
HOA Y/N No
Year Built 1975
Lot Size 9,861 Sqft
Property Sub-Type Single Family Residence
Property Description
Location
State CA
County San Diego
Area 92019 - El Cajon
Zoning R-1
Rooms
Main Level Bedrooms 4
Interior
Interior Features Bedroom on Main Level, Main Level Primary
Cooling Central Air
Fireplaces Type Living Room
Fireplace Yes
Laundry In Garage
Exterior
Garage Spaces 3.0
Garage Description 3.0
Pool In Ground
Community Features Sidewalks
View Y/N Yes
View Neighborhood
Total Parking Spaces 5
Private Pool Yes
Building
Dwelling Type House
Story 1
Entry Level One
Level or Stories One
New Construction No
Schools
School District Cajon Valley Union
Others
Senior Community No
Tax ID 5141806400
Acceptable Financing Cash, Conventional, FHA, VA Loan
Listing Terms Cash, Conventional, FHA, VA Loan
Special Listing Condition Trust
Virtual Tour https://www.propertypanorama.com/instaview/crmls/PTP2508031









