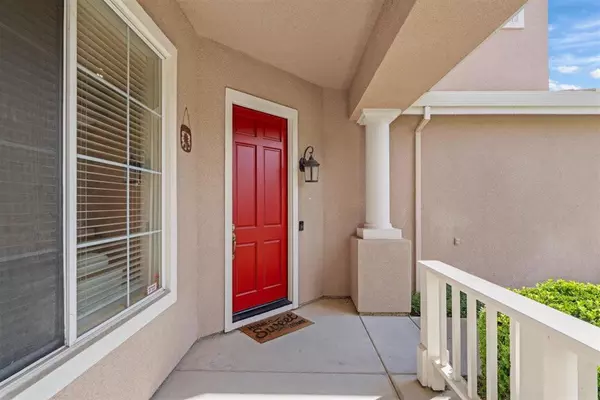
4 Beds
3 Baths
2,639 SqFt
4 Beds
3 Baths
2,639 SqFt
Open House
Sun Oct 26, 1:00pm - 4:00pm
Key Details
Property Type Single Family Home
Sub Type Single Family Residence
Listing Status Active
Purchase Type For Sale
Square Footage 2,639 sqft
Price per Sqft $475
MLS Listing ID ML82025596
Bedrooms 4
Full Baths 3
HOA Y/N No
Year Built 1998
Lot Size 6,420 Sqft
Property Sub-Type Single Family Residence
Property Description
Location
State CA
County Santa Clara
Area 699 - Not Defined
Zoning R1
Interior
Interior Features Walk-In Closet(s)
Heating Central
Cooling Central Air
Flooring Carpet, Tile
Fireplaces Type Family Room
Fireplace Yes
Appliance Dishwasher, Electric Oven, Gas Cooktop, Disposal, Microwave, Refrigerator, Vented Exhaust Fan
Exterior
Parking Features Gated
Garage Spaces 3.0
Garage Description 3.0
View Y/N Yes
View Neighborhood
Roof Type Tile
Total Parking Spaces 3
Building
Story 2
Foundation Slab
Sewer Public Sewer
Water Public
New Construction No
Schools
School District Gilroy Unified
Others
Tax ID 78351094
Special Listing Condition Standard









