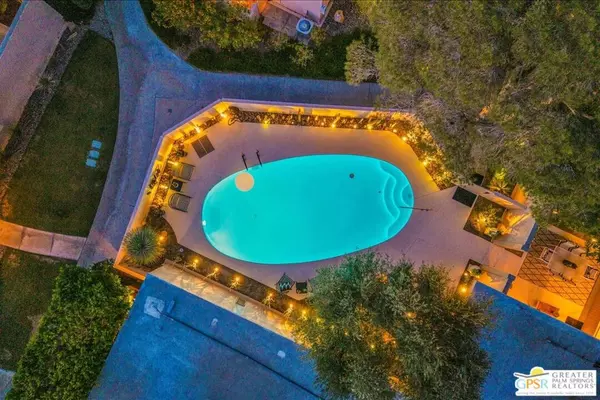
2 Beds
2 Baths
1,024 SqFt
2 Beds
2 Baths
1,024 SqFt
Key Details
Property Type Condo
Sub Type Condominium
Listing Status Pending
Purchase Type For Sale
Square Footage 1,024 sqft
Price per Sqft $825
Subdivision Racquet Club Garden Villas
MLS Listing ID 25606909PS
Bedrooms 2
Full Baths 2
Construction Status Updated/Remodeled
HOA Fees $920/mo
HOA Y/N Yes
Year Built 1964
Lot Size 2,178 Sqft
Property Sub-Type Condominium
Property Description
Location
State CA
County Riverside
Area 331 - North End Palm Springs
Zoning RGA
Interior
Interior Features Ceiling Fan(s), Separate/Formal Dining Room, Recessed Lighting
Heating Central, Forced Air
Cooling Central Air
Fireplaces Type None
Inclusions Dishwasher, Range, Fridge, Microwave, Washer and Dryer.
Furnishings Furnished Or Unfurnished
Fireplace No
Appliance Dishwasher, Gas Range, Microwave, Oven, Refrigerator, Dryer, Washer
Laundry Inside, Laundry Closet
Exterior
Parking Features Assigned, Carport, Guest, Gated
Fence Brick
Pool Community, Fenced, In Ground, Private, Association
Community Features Gated, Pool
Amenities Available Pool, Pet Restrictions, Spa/Hot Tub, Trash, Cable TV, Water
View Y/N Yes
View Mountain(s), Pool, Trees/Woods
Roof Type Foam
Porch Enclosed
Total Parking Spaces 1
Private Pool Yes
Building
Lot Description Back Yard, Yard
Faces East
Story 1
Entry Level One
Sewer Sewer Tap Paid
Architectural Style Mid-Century Modern
Level or Stories One
New Construction No
Construction Status Updated/Remodeled
Schools
School District Palm Springs Unified
Others
Pets Allowed Yes
HOA Fee Include Sewer
Senior Community No
Tax ID 504131052
Security Features Carbon Monoxide Detector(s),Gated Community,Smoke Detector(s)
Acceptable Financing Cash, Conventional
Listing Terms Cash, Conventional
Financing Cash,Conventional
Special Listing Condition Standard
Pets Allowed Yes
Virtual Tour https://www.asteroommls.com/pviewer?hideleadgen=1&token=FJTdCE863U6PoaSwbSPUNw&viewfloorplan=1









