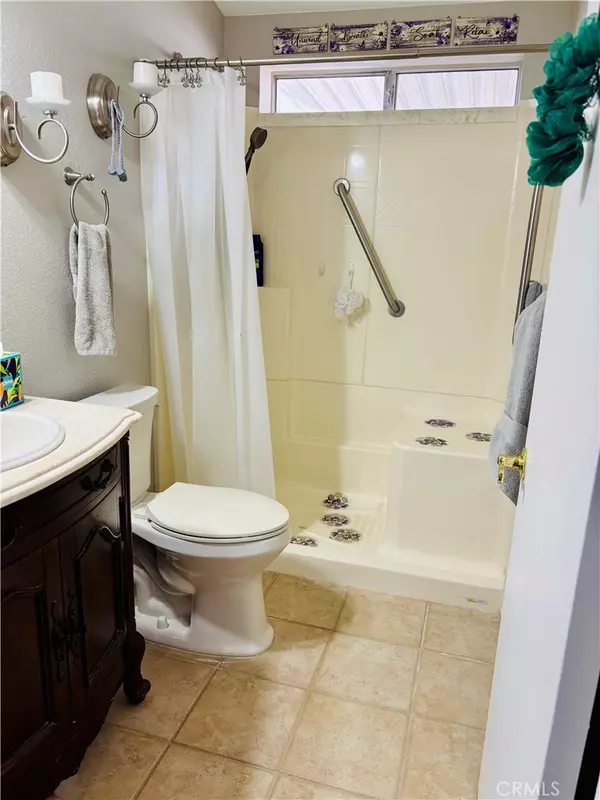
3 Beds
2 Baths
1,288 SqFt
3 Beds
2 Baths
1,288 SqFt
Key Details
Property Type Manufactured Home
Listing Status Active
Purchase Type For Sale
Square Footage 1,288 sqft
Price per Sqft $194
MLS Listing ID CV25217044
Bedrooms 3
Full Baths 2
HOA Y/N No
Land Lease Amount 921.0
Year Built 1995
Property Description
Location
State CA
County Los Angeles
Area 684 - La Verne
Building/Complex Name Foothill Terrace
Interior
Interior Features Ceiling Fan(s), Crown Molding, High Ceilings
Heating Central
Cooling Central Air
Fireplace No
Appliance Dishwasher, Gas Range, Gas Water Heater, Microwave, Dryer, Washer
Laundry Laundry Room
Exterior
Parking Features Carport
Fence Vinyl
Pool Community, Association
Community Features Street Lights, Pool
Utilities Available Electricity Connected, Natural Gas Connected, Sewer Available, Water Available
Amenities Available Billiard Room, Call for Rules, Game Room, Meeting Room, Meeting/Banquet/Party Room, Pool, Recreation Room, Spa/Hot Tub
Accessibility No Stairs, Parking
Porch Deck, Enclosed, Patio
Private Pool No
Building
Lot Description Yard
Story 1
Entry Level One
Foundation Pier Jacks
Sewer Public Sewer
Level or Stories One
Schools
School District Bonita Unified
Others
Pets Allowed Cats OK, Dogs OK, No, Number Limit
Senior Community Yes
Tax ID 8666015004
Security Features Carbon Monoxide Detector(s),Resident Manager,Smoke Detector(s)
Acceptable Financing Cash to New Loan
Listing Terms Cash to New Loan
Special Listing Condition Standard
Pets Allowed Cats OK, Dogs OK, No, Number Limit









