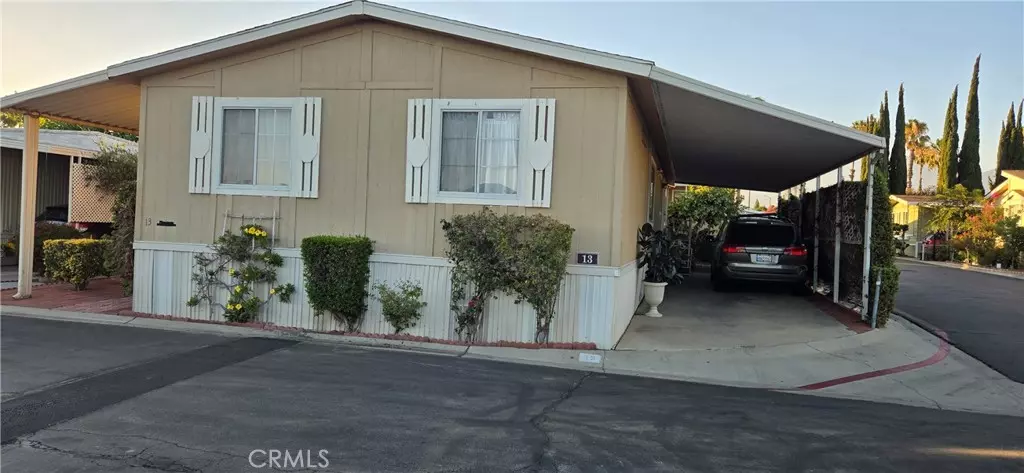3 Beds
2 Baths
1,536 SqFt
3 Beds
2 Baths
1,536 SqFt
Key Details
Property Type Manufactured Home
Listing Status Active
Purchase Type For Sale
Square Footage 1,536 sqft
Price per Sqft $113
MLS Listing ID IV25173536
Bedrooms 3
Full Baths 2
HOA Y/N No
Land Lease Amount 1500.0
Year Built 1982
Lot Size 1,441 Sqft
Property Description
Location
State CA
County San Bernardino
Area 686 - Ontario
Building/Complex Name Lamplighter Ontario MHC
Interior
Interior Features Open Floorplan
Heating Central
Cooling Central Air
Fireplace No
Appliance Gas Oven, Gas Range
Laundry Inside
Exterior
Garage Spaces 2.0
Carport Spaces 2
Garage Description 2.0
Pool Community
Community Features Sidewalks, Pool
Total Parking Spaces 4
Private Pool No
Building
Lot Description Close to Clubhouse
Story 1
Entry Level One
Sewer Public Sewer
Water Public
Level or Stories One
Schools
Middle Schools Rancho
High Schools Colony
School District Chaffey Joint Union High
Others
Senior Community No
Tax ID 0210092016013
Acceptable Financing Cash, Conventional, Submit
Listing Terms Cash, Conventional, Submit
Special Listing Condition Standard








