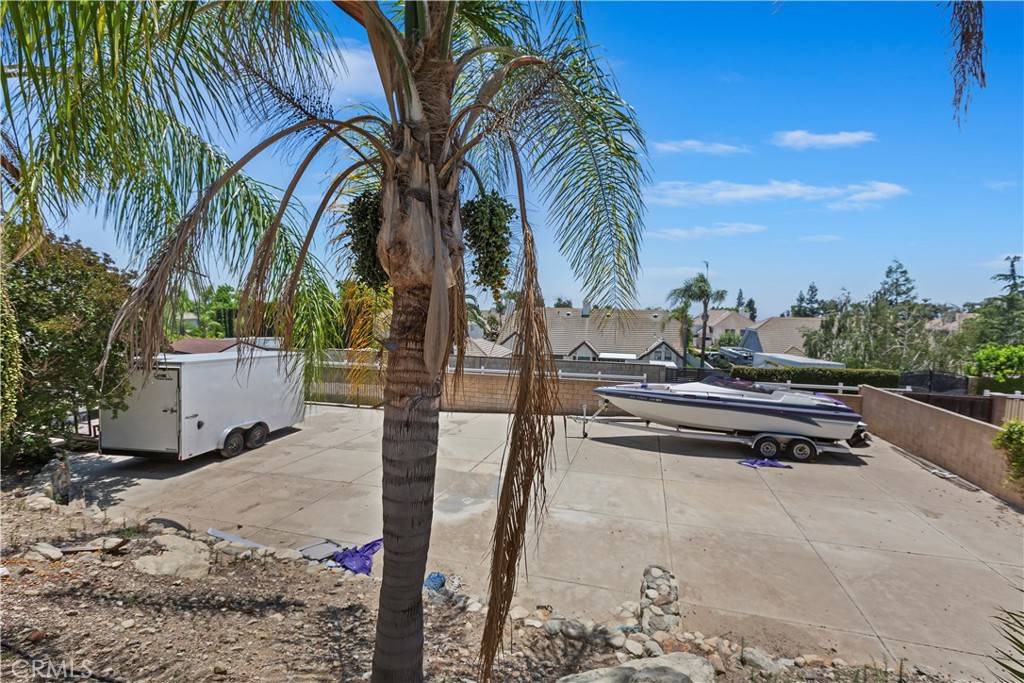4 Beds
3 Baths
2,050 SqFt
4 Beds
3 Baths
2,050 SqFt
OPEN HOUSE
Sat Jun 21, 11:00am - 2:00pm
Sun Jun 22, 11:00am - 2:00pm
Key Details
Property Type Single Family Home
Sub Type Single Family Residence
Listing Status Active
Purchase Type For Sale
Square Footage 2,050 sqft
Price per Sqft $536
MLS Listing ID CV25135255
Bedrooms 4
Full Baths 2
Half Baths 1
Construction Status Turnkey
HOA Y/N No
Year Built 1985
Lot Size 0.459 Acres
Property Sub-Type Single Family Residence
Property Description
This charming single-story residence blends comfort, convenience, and luxury—perfectly positioned in the highly sought-after Alta Loma neighborhood. Set on a generous half-acre lot with mountain views and access to horse trails, this home offers a unique lifestyle of space, serenity, and community charm.
Step into your private outdoor oasis featuring a sparkling pool and relaxing jacuzzi, surrounded by beautifully manicured landscaping—ideal for entertaining or quiet evenings under the stars. There's plenty of room for all your toys with a three-car attached garage, an additional detached one-car garage, and ample RV and boat parking.
Inside, the home features a spacious and functional layout with four bedrooms and two full bathrooms, including a private primary suite for your own personal retreat.
Recent upgrades provide modern efficiency and peace of mind, including Tile roof, new stucco, updated water heater, upgraded central furnace and A/C, new ductwork, and dual-pane windows throughout to maintain year-round comfort.
The expansive garage setup also includes a dedicated laundry area and workspace, making it ideal for hobbyists or anyone in need of extra storage.
Enjoy the benefits of a friendly neighborhood and a prime location just a block away from the famous Thoroughbred Christmas Lights Showcase, where festive tradition meets community spirit.
This Alta Loma gem truly captures the essence of California living—spacious, scenic, and ready to welcome you home.
Location
State CA
County San Bernardino
Area 688 - Rancho Cucamonga
Rooms
Other Rooms Second Garage, Shed(s)
Interior
Interior Features Breakfast Bar, Block Walls, Separate/Formal Dining Room, Granite Counters, High Ceilings, Quartz Counters, Storage, Two Story Ceilings, All Bedrooms Up, Primary Suite, Walk-In Closet(s)
Heating Central, ENERGY STAR Qualified Equipment, Forced Air, Fireplace(s)
Cooling Central Air, ENERGY STAR Qualified Equipment
Flooring Tile
Fireplaces Type Family Room, Gas, Living Room
Inclusions Large Shed
Fireplace Yes
Appliance 6 Burner Stove, Disposal, Gas Range, Gas Water Heater
Laundry Washer Hookup, Gas Dryer Hookup, Laundry Room, Upper Level
Exterior
Parking Features Concrete, Door-Multi, Driveway Down Slope From Street, Direct Access, Driveway, Garage Faces Front, Garage, Garage Door Opener, RV Gated
Garage Spaces 4.0
Garage Description 4.0
Fence Stone
Pool Filtered, Gunite, Gas Heat, Heated, In Ground, Private
Community Features Curbs, Foothills, Gutter(s), Horse Trails, Storm Drain(s), Street Lights, Suburban, Sidewalks
Utilities Available Cable Connected, Electricity Connected, Natural Gas Connected, Phone Connected, Underground Utilities, Water Connected
View Y/N Yes
View Mountain(s)
Roof Type Tile
Porch Rear Porch, Covered, Open, Patio
Attached Garage Yes
Total Parking Spaces 4
Private Pool Yes
Building
Lot Description Back Yard, Front Yard, Garden, Horse Property, Sprinklers In Rear, Sprinklers In Front, Lawn, Landscaped, Rectangular Lot, Sprinklers Timer, Yard
Dwelling Type House
Faces North
Story 2
Entry Level Two
Foundation Slab
Sewer Septic Tank
Water Public
Architectural Style Contemporary
Level or Stories Two
Additional Building Second Garage, Shed(s)
New Construction No
Construction Status Turnkey
Schools
School District Chaffey Joint Union High
Others
Senior Community No
Tax ID 1062011190000
Security Features Carbon Monoxide Detector(s),Smoke Detector(s)
Acceptable Financing Cash to New Loan
Horse Property Yes
Horse Feature Riding Trail
Listing Terms Cash to New Loan
Special Listing Condition Standard, Trust








