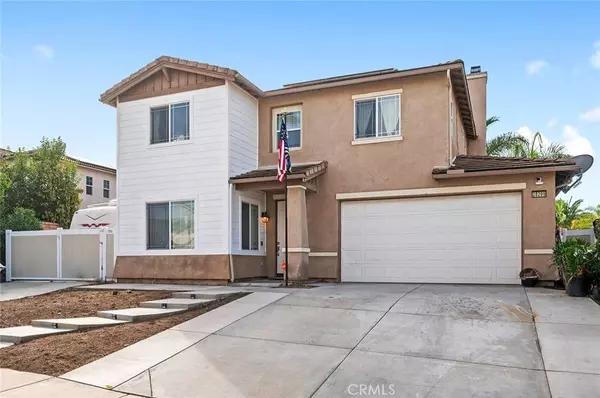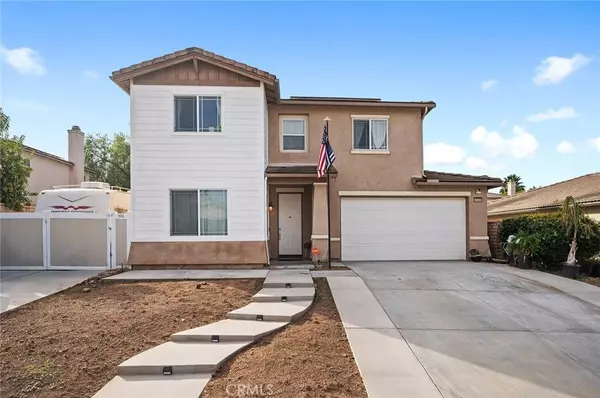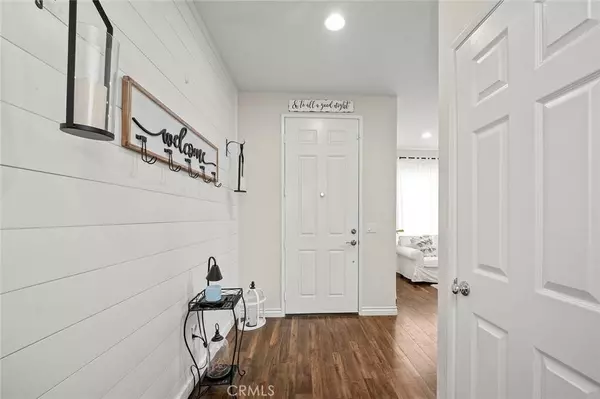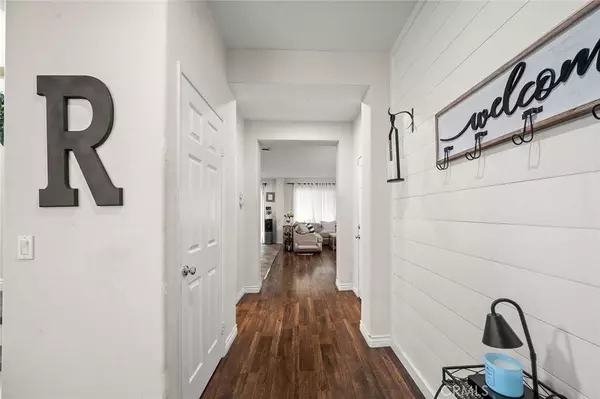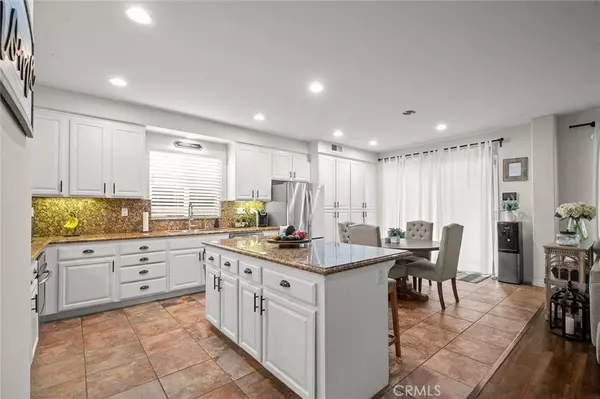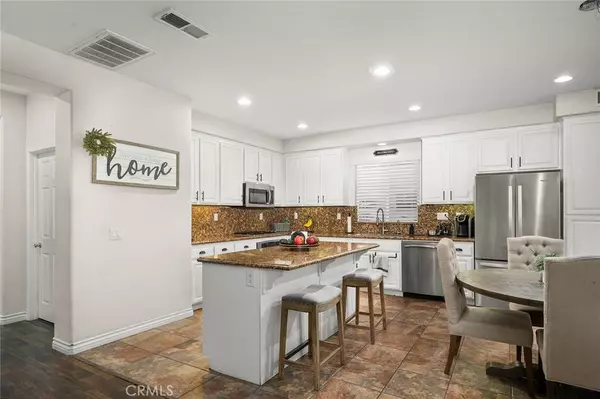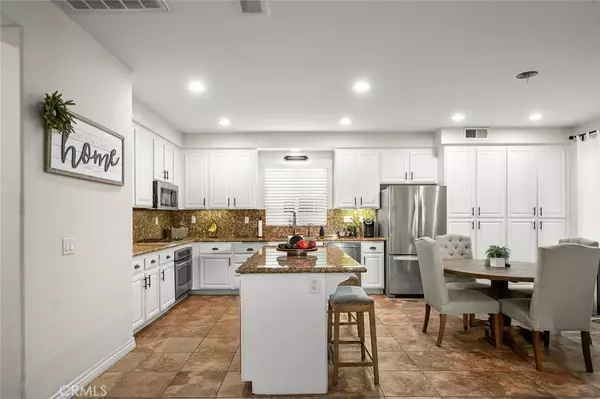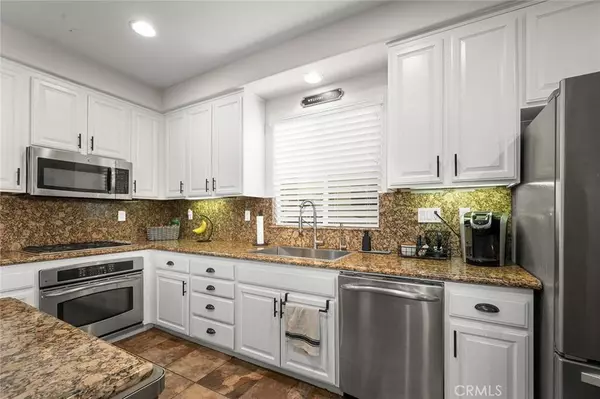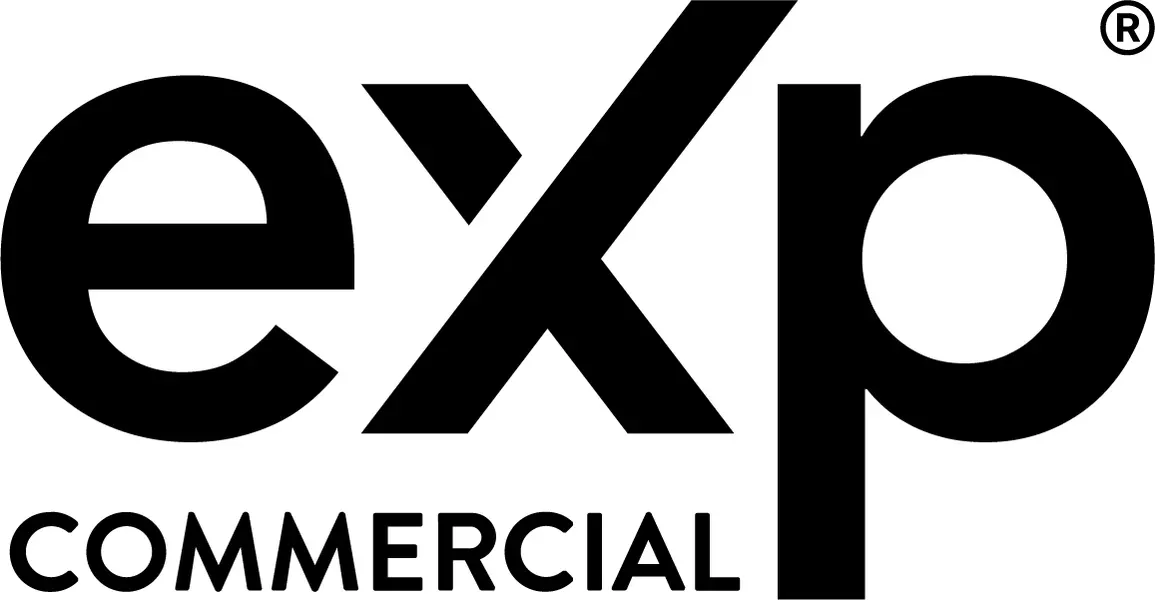
GALLERY
PROPERTY DETAIL
Key Details
Property Type Single Family Home
Sub Type Single Family Residence
Listing Status Pending
Purchase Type For Sale
Square Footage 2, 243 sqft
Price per Sqft $251
MLS Listing ID DW25246989
Bedrooms 3
Full Baths 2
Half Baths 1
Construction Status Updated/Remodeled, Turnkey
HOA Y/N No
Year Built 2005
Lot Size 7,405 Sqft
Property Sub-Type Single Family Residence
Location
State CA
County Riverside
Area Srcar - Southwest Riverside County
Rooms
Other Rooms Storage
Building
Lot Description 0-1 Unit/Acre, Back Yard, Front Yard, Lawn, Landscaped, Street Level, Yard
Dwelling Type House
Faces North
Story 2
Entry Level Two
Foundation Slab
Sewer Public Sewer
Water Public
Architectural Style Traditional
Level or Stories Two
Additional Building Storage
New Construction No
Construction Status Updated/Remodeled,Turnkey
Interior
Interior Features Breakfast Bar, Breakfast Area, Ceiling Fan(s), Eat-in Kitchen, Open Floorplan, Recessed Lighting, Storage, All Bedrooms Up, Multiple Primary Suites, Primary Suite, Walk-In Closet(s)
Heating Central, High Efficiency
Cooling Central Air, High Efficiency
Flooring Laminate
Fireplaces Type None
Fireplace No
Appliance Barbecue, Convection Oven, Dishwasher, Freezer, Refrigerator, Range Hood, Water Softener, Water To Refrigerator, Water Heater
Laundry Washer Hookup, Electric Dryer Hookup, Gas Dryer Hookup, Inside, Laundry Room, Upper Level
Exterior
Exterior Feature Awning(s), Koi Pond, Lighting, Rain Gutters
Parking Features Boat, Door-Single, Driveway Up Slope From Street, Garage Faces Front, Garage, Garage Door Opener, Guest, On Site, Oversized, Public, Private, RV Hook-Ups, RV Potential, RV Gated, RV Access/Parking, One Space, On Street, Side By Side
Garage Spaces 2.0
Garage Description 2.0
Fence Excellent Condition, New Condition, Privacy, Vinyl
Pool None
Community Features Biking, Curbs, Fishing, Golf, Hiking, Horse Trails, Lake, Mountainous, Park, Rural, Storm Drain(s), Street Lights, Suburban, Sidewalks
Utilities Available Cable Available, Cable Connected, Electricity Available, Electricity Connected, Natural Gas Available, Natural Gas Connected, Phone Available, Phone Connected, Sewer Available, Sewer Connected, Water Available, Water Connected
Waterfront Description Pond
View Y/N Yes
View City Lights, Park/Greenbelt, Hills, Mountain(s), Neighborhood, Trees/Woods
Roof Type Asphalt,Common Roof
Accessibility Safe Emergency Egress from Home, Parking, Accessible Doors
Porch Rear Porch, Concrete, Covered, Open, Patio
Total Parking Spaces 7
Private Pool No
Schools
School District Menifee Union
Others
Senior Community No
Tax ID 372392002
Security Features Prewired,Security System,Fire Detection System,Smoke Detector(s),Security Lights
Acceptable Financing Cash to New Loan
Green/Energy Cert Solar
Listing Terms Cash to New Loan
Special Listing Condition Standard
SIMILAR HOMES FOR SALE
Check for similar Single Family Homes at price around $564,998 in Menifee,CA

Active
$490,000
28929 Raintree DR, Menifee, CA 92584
Listed by Natalia Marquez of Citrine Realty Group2 Beds 2 Baths 1,560 SqFt
Active
$590,000
29822 COOL MEADOW DR, Menifee, CA 92584
Listed by Mauricio Gomez of Infinite Realty and Loans Inc.3 Beds 2 Baths 1,527 SqFt
Pending
$539,000
29250 Castlewood DR, Menifee, CA 92584
Listed by Dan Moore of Magnum Realty Group Inc.3 Beds 3 Baths 1,846 SqFt
CONTACT


